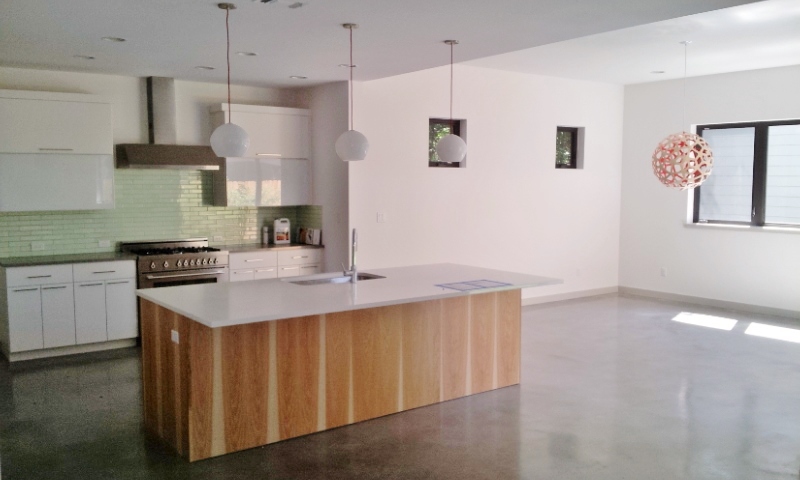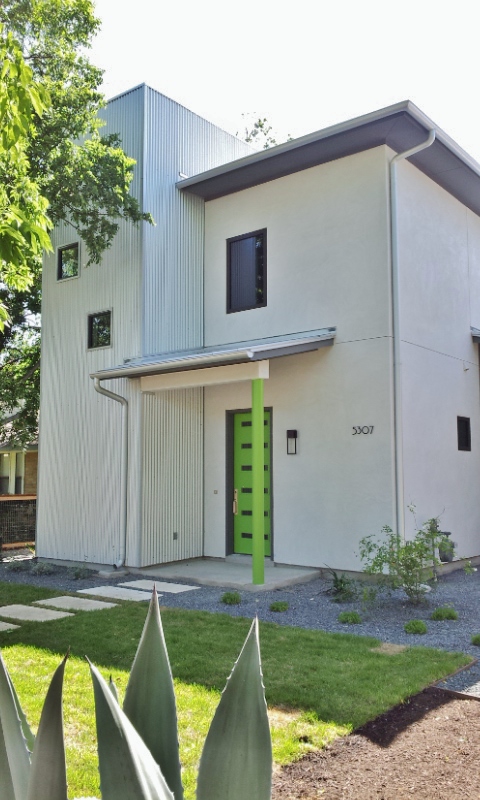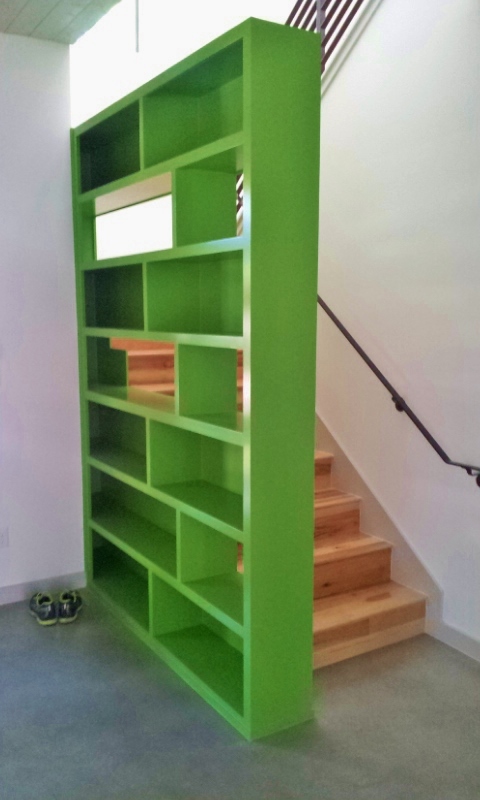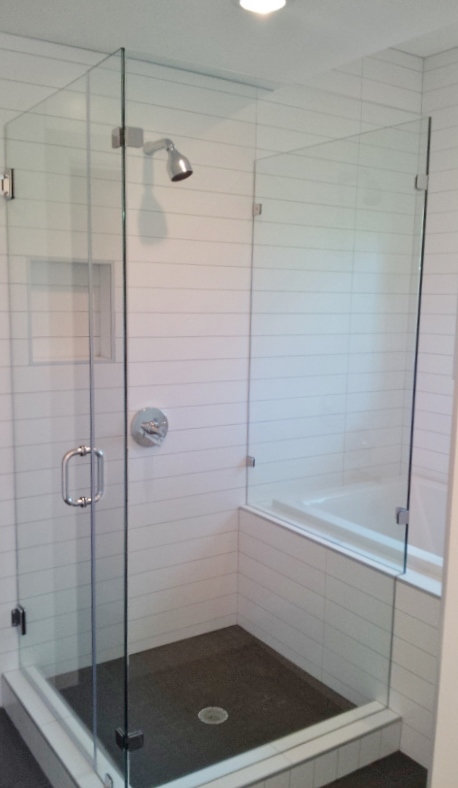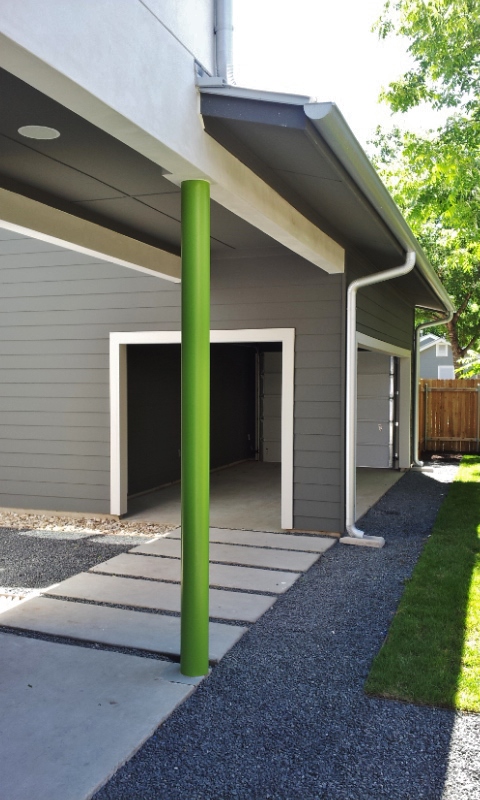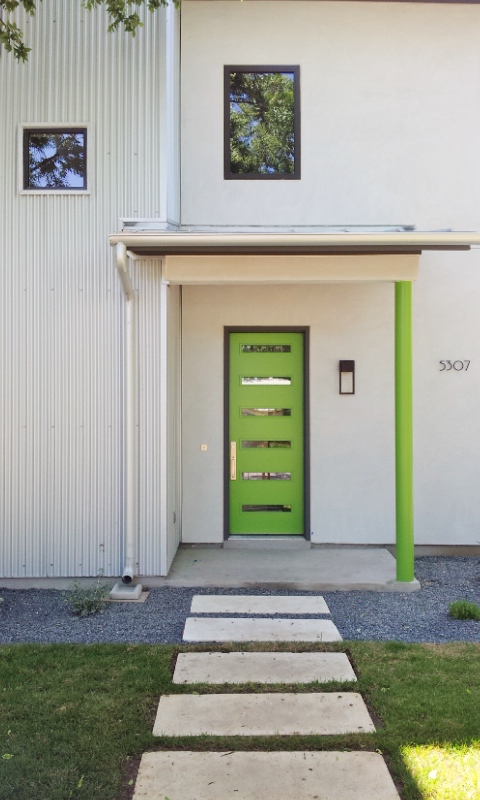Residential Architecture
We realize embarking on a home renovation or custom home can be overwhelming. We've been working with clients for over 22 years on projects ranging from 200 sq ft to 8,000 sq ft. We've seen it all and we are here to guide you through the process and find the solution that best fits your situation.
Fatter & Evans Architects, Inc. has designed many residences, including new homes, remodels and room additions. Specific projects completed are: custom homes for individual families, spec homes and show homes for builders, family room additions, master suite additions, extensive remodels, kitchen remodels and make-overs, town homes and duplexes. Click through the photos below to see examples of our work. Also check out our blog article for why you need an architect.
We are obsessed with the practical details of design.
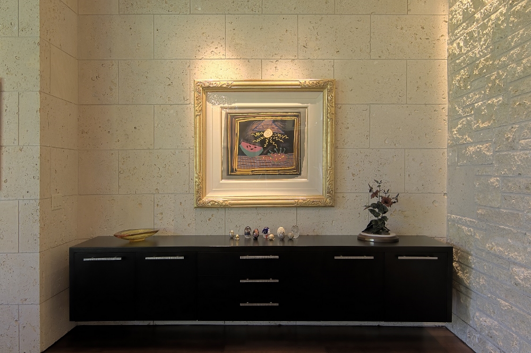
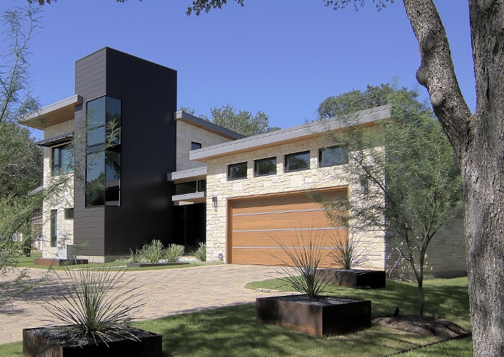
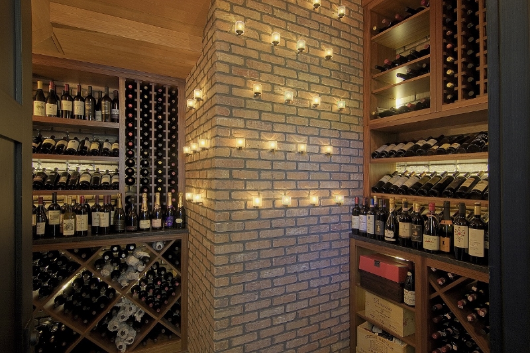
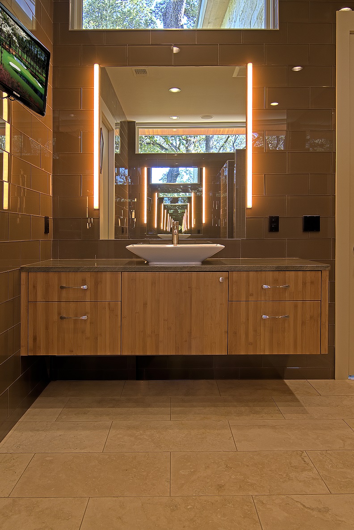
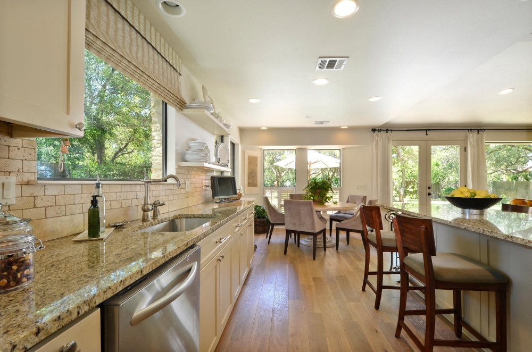
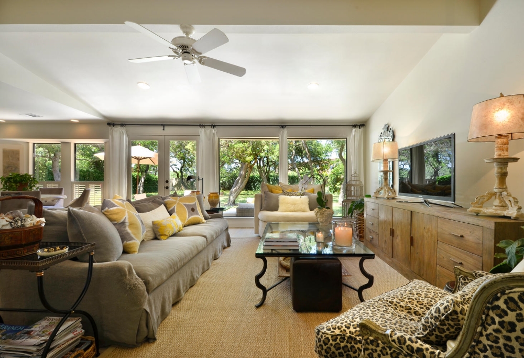
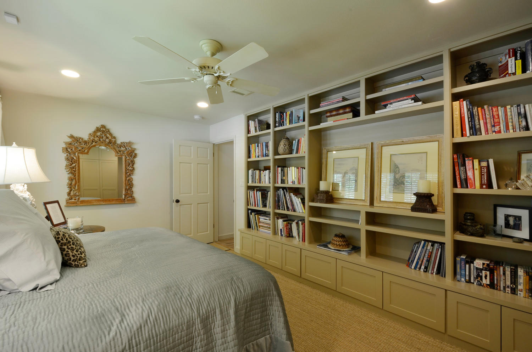
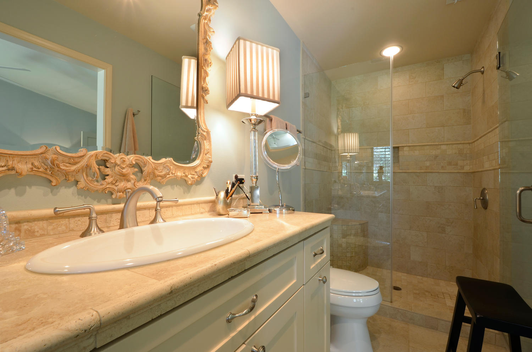
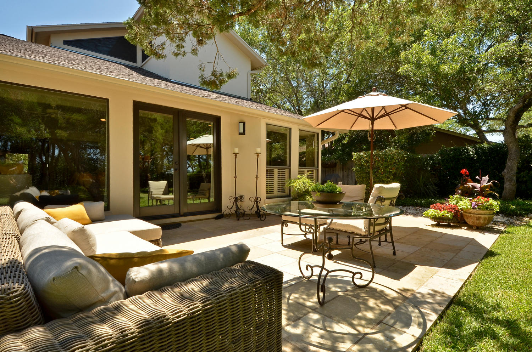
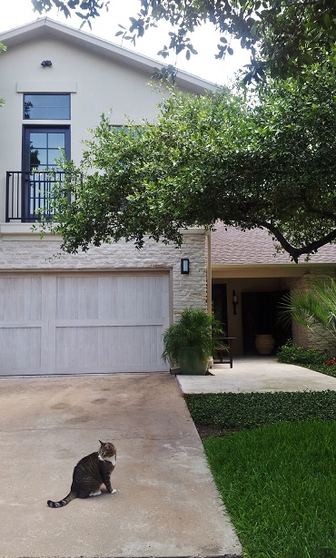
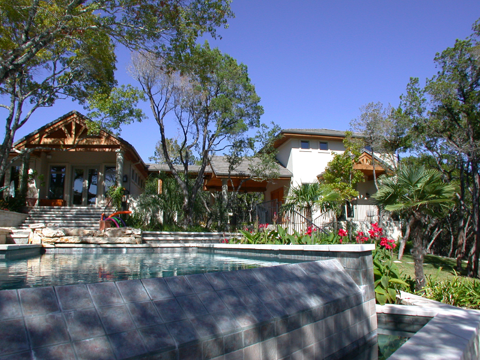
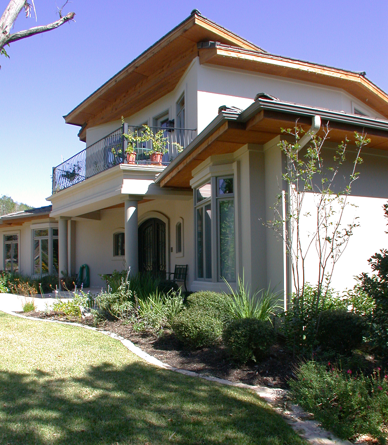
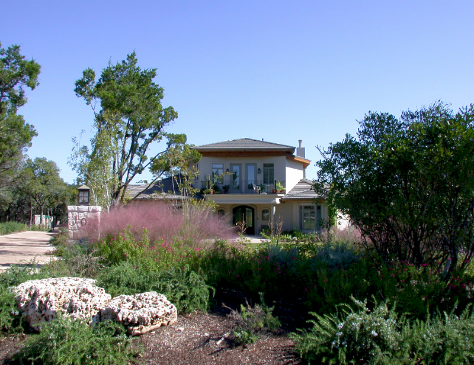
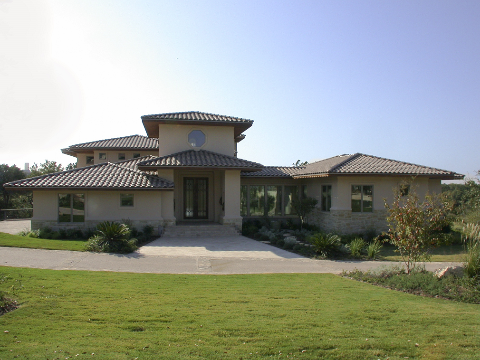
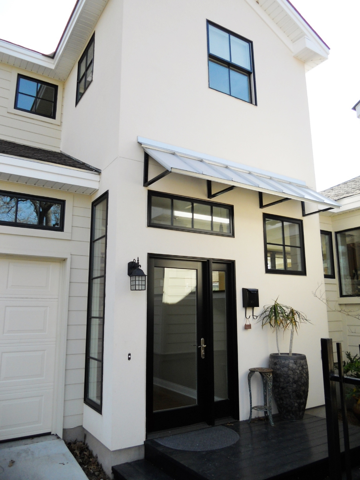
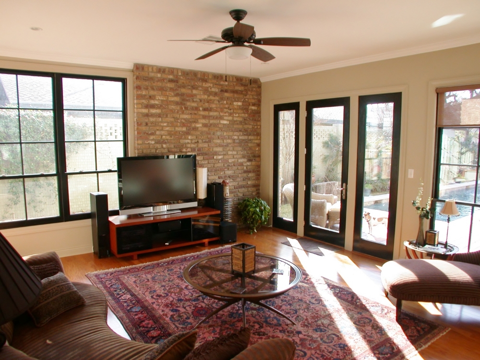
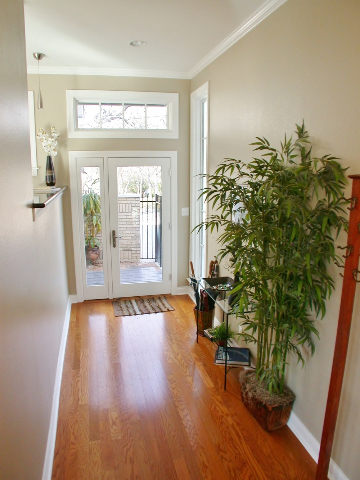
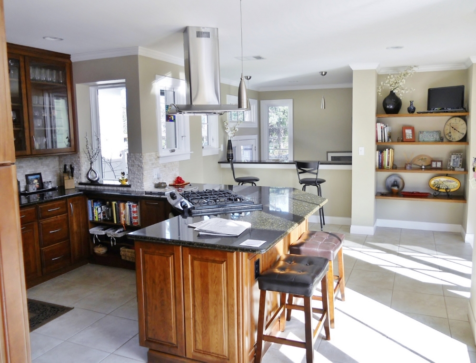
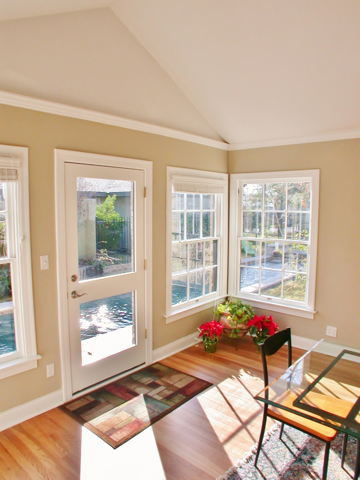
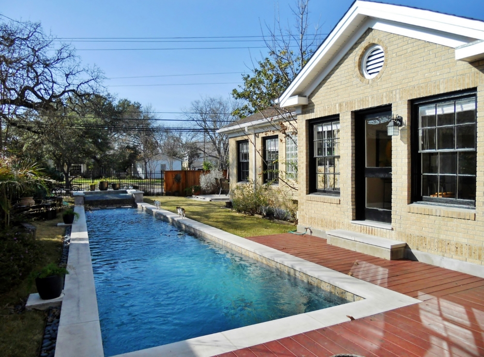

Quisque iaculis facilisis lacinia. Mauris euismod pellentesque tellus sit amet mollis.

Sed purus sem, scelerisque ac rhoncus eget, porttitor nec odio. Lorem ipsum dolor sit amet.

Vivamus pellentesque vitae neque at vestibulum. Donec efficitur mollis dui vel pharetra.

Praesent id libero id metus varius consectetur ac eget diam. Nulla felis nunc, consequat laoreet lacus id.

Donec id justo non metus auctor commodo ut quis enim. Mauris fringilla dolor vel condimentum imperdiet.

Commodo cursus magna, vel scelerisque nisl consectetur et. Donec id elit non mi porta gravida at eget metus.

Lorem ipsum dolor sit amet, consectetur adipiscing elit. Vestibulum id ligula porta felis euismod semper.

Quisque iaculis facilisis lacinia. Mauris euismod pellentesque tellus sit amet mollis.

Sed purus sem, scelerisque ac rhoncus eget, porttitor nec odio. Lorem ipsum dolor sit amet.

Vivamus pellentesque vitae neque at vestibulum. Donec efficitur mollis dui vel pharetra.

Praesent id libero id metus varius consectetur ac eget diam. Nulla felis nunc, consequat laoreet lacus id.

Donec id justo non metus auctor commodo ut quis enim. Mauris fringilla dolor vel condimentum imperdiet.













